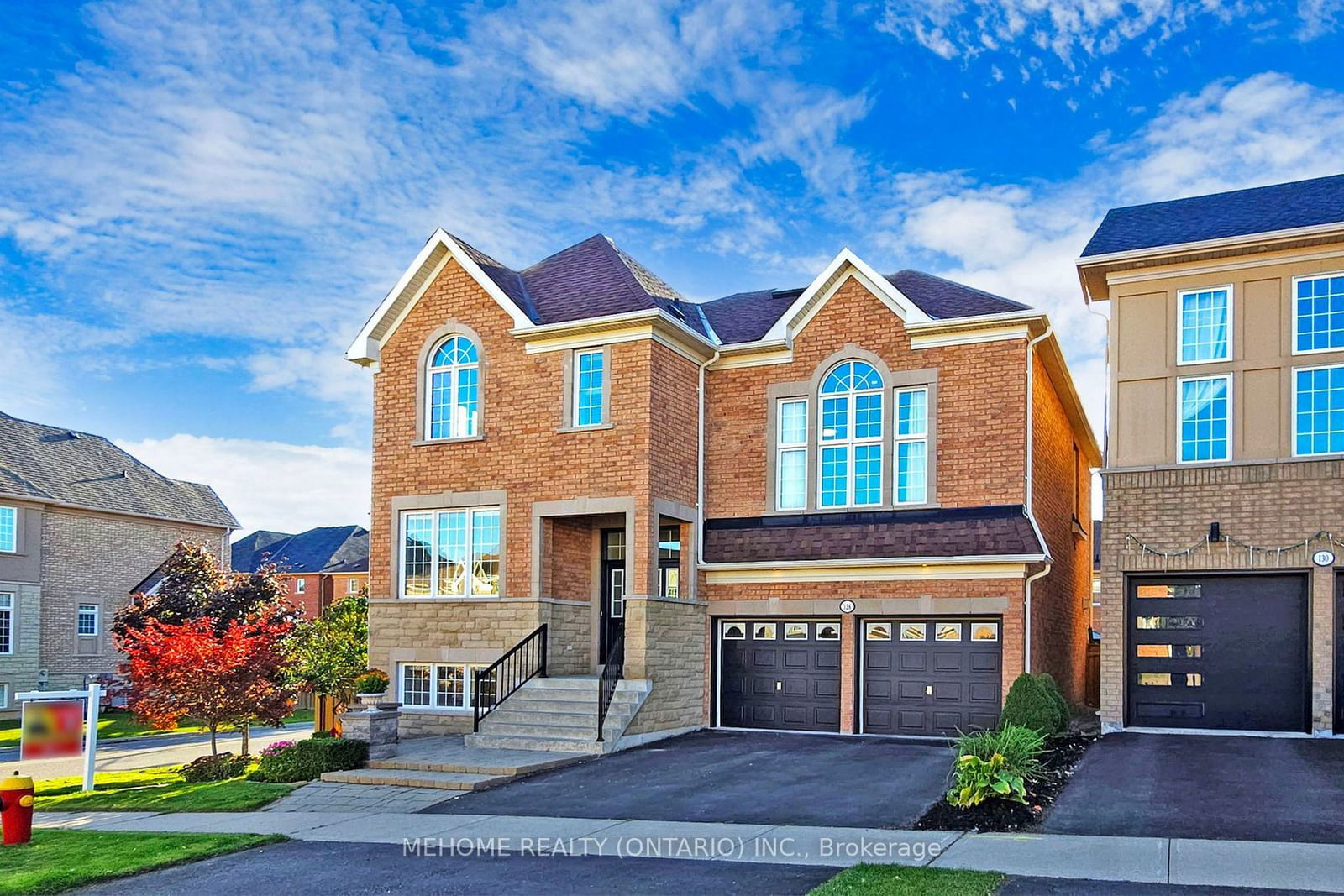$2,229,000
$*,***,***
4+1-Bed
5-Bath
3000-3500 Sq. ft
Listed on 10/12/24
Listed by MEHOME REALTY (ONTARIO) INC.
Welcome To This Elegant And Contemporary Residence In The Prestigious Jefferson Community Your Future Dream Home! With Superior Craftsmanship And High-End Finishes, This Property Offers Approximately 3,100 Sq Ft Of Upper-Grade Living And A Total Of Approximately 4,800 Sq Ft Of Luxurious Space (As Per Mpac). The Home Features A 14 Ft Ceiling In The Great Room, An Open-Concept Layout Filled With Plenty Natural Light, And Recent Upgrades Including Brand-New Hardwood Floors On The Second Floor, Premium Quartz Countertops, And Pot Lights (All in 2024). The Master Bedroom Is Generously Sized With Walk-In Closets And Upgraded 5-Piece Ensuite Bathrooms, While The Professionally Finished Basement Offers An Expansive Recreation Room And A Private Sauna Room. The Gourmet Kitchen Includes A Large Center Island And Quartz countertops. Outside, Enjoy An Oversized Backyard Deck And Beautifully Maintained Front Stonework. This Property Located Near Top-Ranked Schools: **Richmond Hill H.S., **Moraine Hills Public School, **St. Theresa Of Lisieux Catholic High School And **Beynon Fields P.S French Immersion School., Short Walk To Shopping, Parks, And Trails, This Home Is Designed For Entertaining And Family Living A Rare Opportunity Not To Be Missed!!!
Furnace (2023), Shingles (2023), Air Condition (2023), Water Softener, Central Vacuum
N9394015
Detached, 2-Storey
3000-3500
10+4
4+1
5
2
Built-In
5
6-15
Central Air
Finished
Y
Brick, Stone
Forced Air
Y
$7,688.81 (2024)
88.65x43.90 (Feet)
